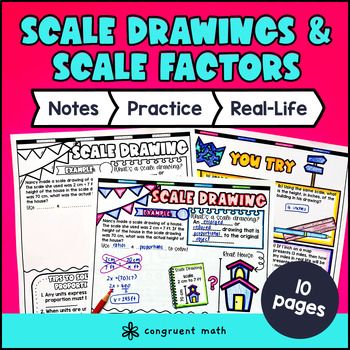Want more ideas and freebies?
Get my free resource library with digital & print activities—plus tips over email.
Join for Free Resources →
$4.25
Ever wondered how to teach Scale Drawings and Scale Factors in an engaging way to your 7th-grade students? In this lesson plan, students will learn about scale drawings, scale factors, scale models, cross products, proportions and their real-life applications.
Through artistic, interactive guided notes, check for understanding, a maze worksheet, color by number, and a real-life application example, students will gain a comprehensive understanding of scale drawings and scale factors.

$4.25
After this lesson, students will be able to:
Before this lesson, students should be familiar with:
As a hook, ask students why architects use blueprints when designing new buildings. This lesson plan will teach students about scale drawings and scale factors, which are used by architects and other professionals to create blueprints and models of structures before they are built.
Use the guided notes to introduce scale drawings and scale factors. Walk through the key definitions of scale drawings and proportions in the guided notes. Refer to the FAQ below for a walk through on this, as well as ideas on how to respond to common student questions.
Have students walk through the “You Try!” section. Call on students to talk through their answers, potentially on the whiteboard or projector. Based on student responses, reteach concepts that students need extra help with.
Based on student responses, reteach concepts that students need extra help with. If your class has a wide range of proficiency levels, you can pull out students for reteaching, and have more advanced students begin work on the practice exercises.
Have students practice solving problems involving scale factors and scale drawings using the maze worksheet. Walk around to answer student questions.
Fast finishers can dive into the Color by Number activity for extra practice. You can assign it as homework for the remainder of the class.
Bring the class back together, and introduce the concept of using scale drawings to create blueprints for buildings. Show examples of blueprints and how they are used in the construction of buildings. Refer to the FAQ for more ideas on how to teach this topic!
"If you’re looking for digital practice for Scale Drawings and Scale Factors, try my Pixel Art activities in Google Sheets. Every answer is automatically checked, and correct answers unlock parts of a mystery picture. It’s incredibly fun, and a powerful tool for differentiation.
Here are 1 activity to explore:
A fun, no-prep way to practice scale drawings and scale factors is Doodle & Color by Number — they’re a fresh take on color by number or color by code. It includes multiple levels of practice, perfect for a review day or sub plan.
Here are 1 activity to explore:
Scale drawings are proportional 2D representations of real-life objects or spaces, where the dimensions of the drawing are proportional to the actual dimensions of the object or space. They are used in a variety of fields, including architecture, engineering, and design.
A scale factor is a mathematical ratio that compares the dimensions of a real-life object or space to the dimensions of its scale drawing. It is usually expressed as a fraction or a decimal.
In a scale drawing, the dimensions of the drawing are proportional to the actual dimensions of the object or space. This means that if you know the scale factor and the dimensions of the drawing, you can calculate the dimensions of the real-life object or space, and vice versa.
A map scale is a type of scale drawing that represents a geographic area, such as a city or a country. Map scales are used to create maps that accurately represent the size and location of geographic features.
In the context of scale drawings, cross products are a method for solving proportions. To solve a proportion using cross products, you multiply the numerator of one fraction by the denominator of the other fraction, and then set the two products equal to each other.
Similar figures are figures that have the same shape but different sizes. In other words, they are proportional to each other. This means that you can use scale factors and scale drawings to compare and measure similar figures.
Get my free resource library with digital & print activities—plus tips over email.
Join for Free Resources →